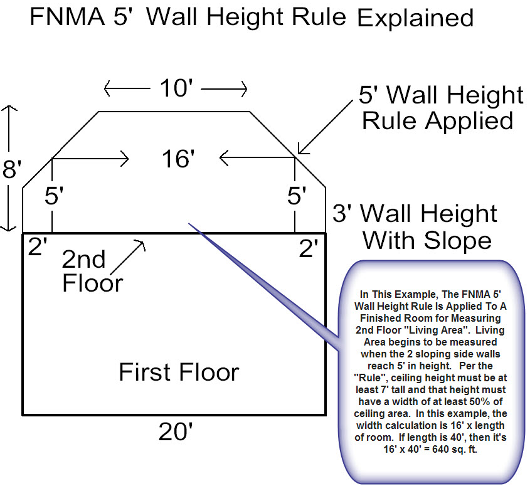Do you know about the 5-foot rule for calculating square footage? This rule really matters. According to Fannie Mae standards for measuring the living area in a house, any portion of a wall under five feet in height cannot be included as living area. This is very relevant to understand especially for converted attics and second stories in places like East Sacramento, Midtown and Land Park where upstairs walls are often not 90 degrees like most standard tract homes.
In the image below from my friend Bill Cobb, we see two portions on the outer edge of the upstairs of a house where the ceiling height is less than five feet (see video explanation here). This extra area is best considered “building area” and not “living area” due to Fannie Mae / ANSI guidelines. The square footage is calculated based on 16′ x 40′ (640 sq ft), but if the entire second story (regardless of wall height) was used, the square footage would be measured incorrectly at 800 sq ft (20′ x 40′). That’s an error of 160 sq ft. Can you see how misunderstanding this rule might result in overpaying or falsely marketing or measuring a property?

Here are some photos of areas that would need to take the 5-foot height rule into consideration. I hope these images and the explanation above helps to explain the importance of this concept. Any thoughts or insight?


If you have any real estate appraisal, consulting, or property tax appeal needs in the Greater Sacramento Region, contact me at 916.595.3735, by email, on our appraiser website or via Facebook.